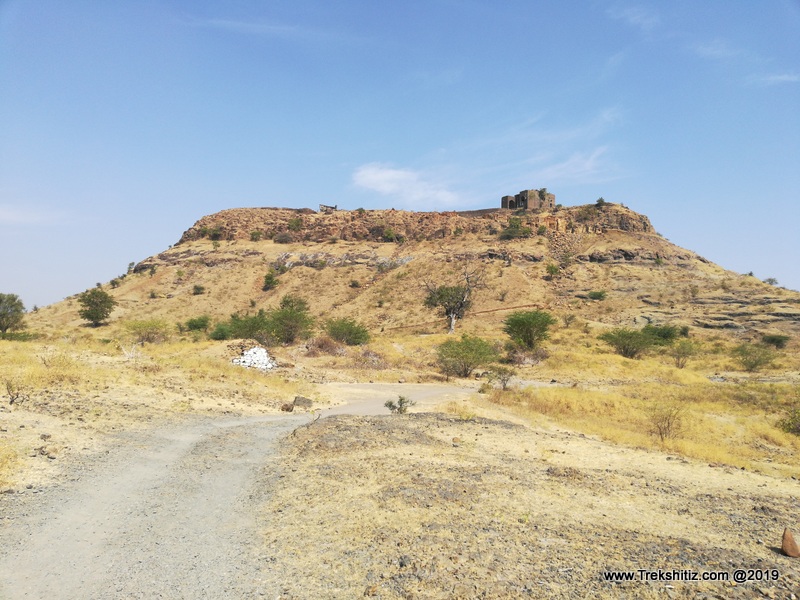The fort lies on the hill behind Manjarsubha village. Shallow valleys surround the fort hill from all sides. These natural ditches around the fort provides it a natural geographical protection. A naturally elevated narrow patch joins the fort hill. By traversing this patch, we can reach to the base of fortification.
In the past, this path leading to the fort must have been guarded by bastions and a strong doorway. Among the bastions; the one on the left side is an octagonal bastion still standing tall and has survived ages. One can find that It now shelters a Lord Hanuman temple. The other side bastion has succumbed to the wrath of nature turning it into a pile of stones. This bastion is approachable by cobbled road if you travel by a private vehicle. Some time back; this road was made good with intention of making the approach to the fort easy. But today it stands in a shambled state. By taking this road; within 15 minutes; one reaches the main doorway on the fort top. Because of the ongoing road repair excavation work in front of this west facing door; one has to make a direct entry inside the fort top. The spread of the fort is in north-south direction. The main doorway of the fort is located at the southern end of the fort. The doorway is strong and is in a good condition. The doorway stands 25 feet tall. On the either sides of it there are sentry porches. Passing through the doorway, one immediately steps into a large wide square court. The sunlight seeping through the small arch shaped windows on the fort wall illuminates this square. The doorway roof has a dome; inner side of the dome is coated with lime plaster with beautiful ornamental designs on it. One can go on the roof of doorway by using a staircase. Staircase is illuminated by small air-holes on the way. On reaching the roof top of the doorway; one gets a beautiful view of the entire fort and the surrounding area. Once you cross the doorway; to exit the fort; at the north; there stands a doorway that is 12 feet high.
After entering the fort through the doorway; one faces a two storeyed decrepit building. There are broad stairs leading towards the building. Avoiding these stairs leading to the building; if we turn to the left; there stands two Granaries. On the roof of the granaries there are two circular holes of 2 feet in diameter. There is a 3 feet tall door to the granary. After seeing the granaries; visit the two storeyed decrepit building. Looking at the rumbles; one can guess that a grand mansion might have existed here in the bygone era. On the walls of this mansion; one can see the crevices to light lamps. To the left of this mansion; there is a neatly built square tank. It might have been used to harvest rainwater. Currently its dry. There is a small entertainment stage alongside a back wall of the mansion. There are stairs leading to the stage. The stage faces large empty space in front of it. At the end of this empty space, exactly opposite to the stage; there is an elevated platform which might have given patronage to the special guests for watching the performance. Ahead of this elevated platform; towards the stage; on the empty space lies 3 fountains aligned one after other. Even if fountains are not visible today; they are indicated by square shaped and octagonal shaped pits and the copper pipes used for circulation of water.
Descending the stairs between the tank and the mansion leading to the bastion on north end; one can see an arch. It suggests a structure must have existed at that place. The structure of the bastion tells us that it is well built. There is a downward staircase after entering the bastion that leads to spacious hall. On its left is 5 feet curved window and a door exit. The 2 storeyed bastion has a 2x2 foot square hole on its first floor to access the downstairs. It leads to spiral staircase. The downstairs hall is exactly similar to the upstairs hall except for the door on the right. There are 5 water tanks carved in plain stone directly below this bastion. To see them, exit the bastion and head to the doorway to the east. Beside this entrance door; there are bastions. The arch of the doorway is still intact. Descending the stairs though this doorway; there is 3x2 feet carved square room on the right. The last few stairs are broken and are in bad shape. After descending the stairs, one sees an open space confined by stone wall. On the right side, lies large water tanks lined one after other. The third one is a stone roofed water tank supported by stone pillars ( Khamb Taake). Just above this tank stands a two storeyed bastion. Fabulous structure of this bastion can be leisurely observed; by standing near this water tank.
After visiting the water tanks; we can return to the west facing doorway at north and can walk to the south doorway traveling along the border walls of the fort; one can observe the poor non continuous fortification. Wambori pass is visible from the fort.
|
